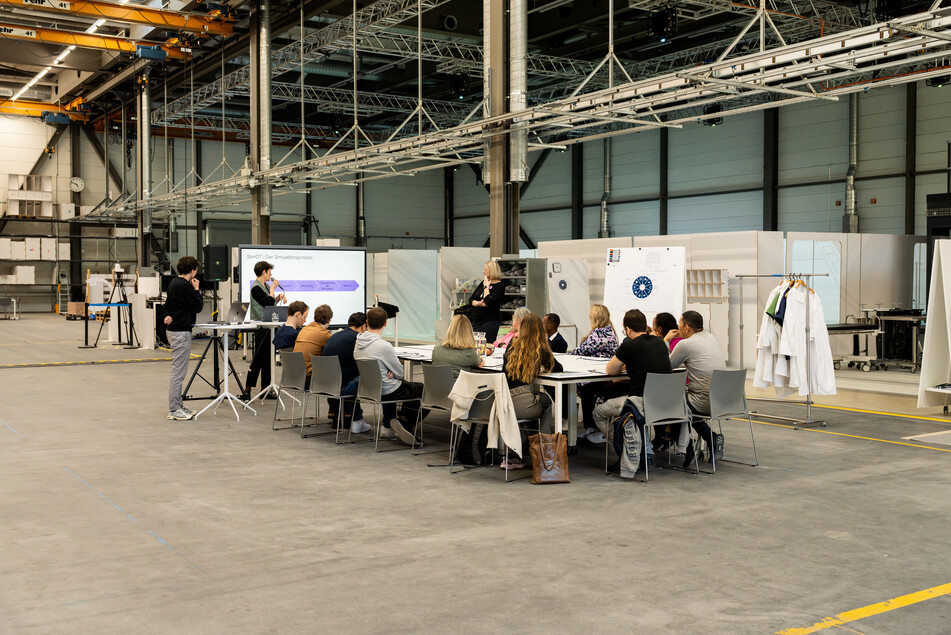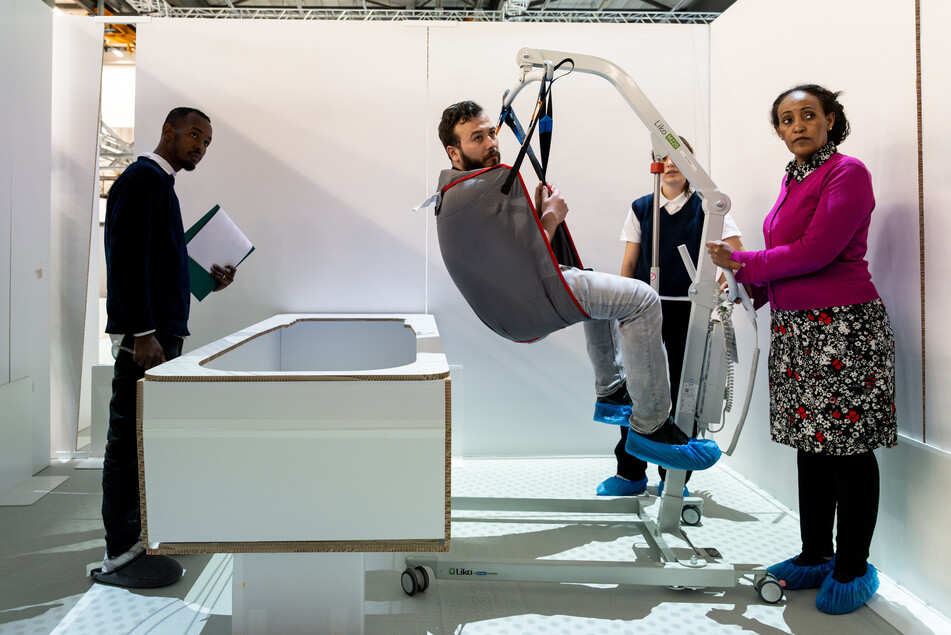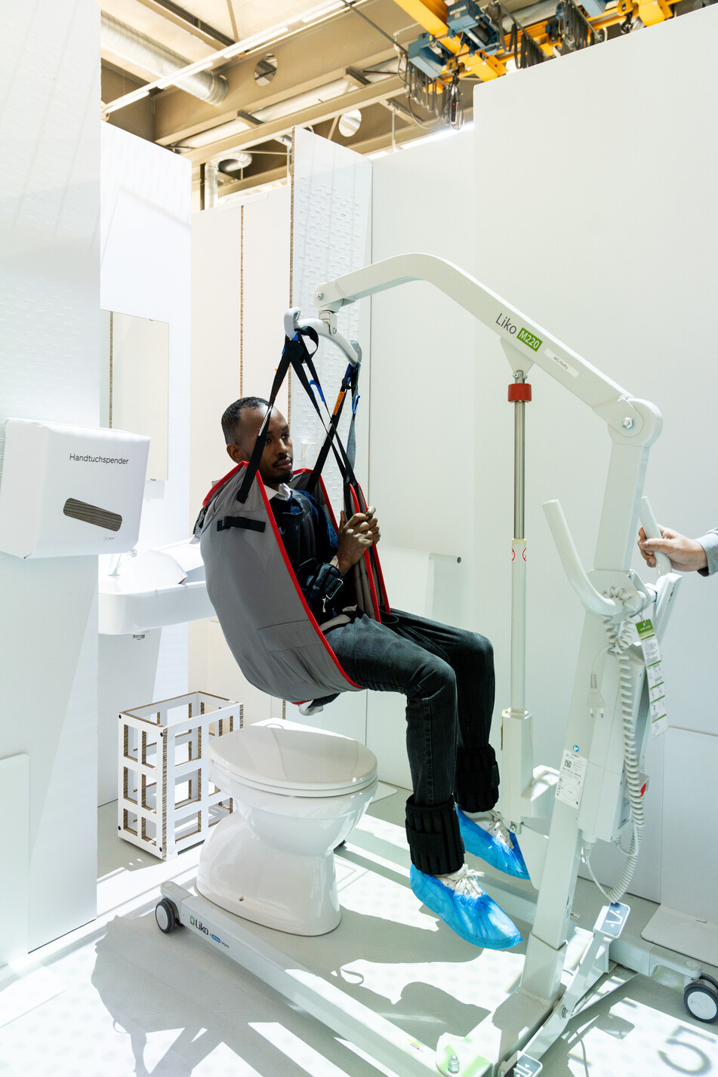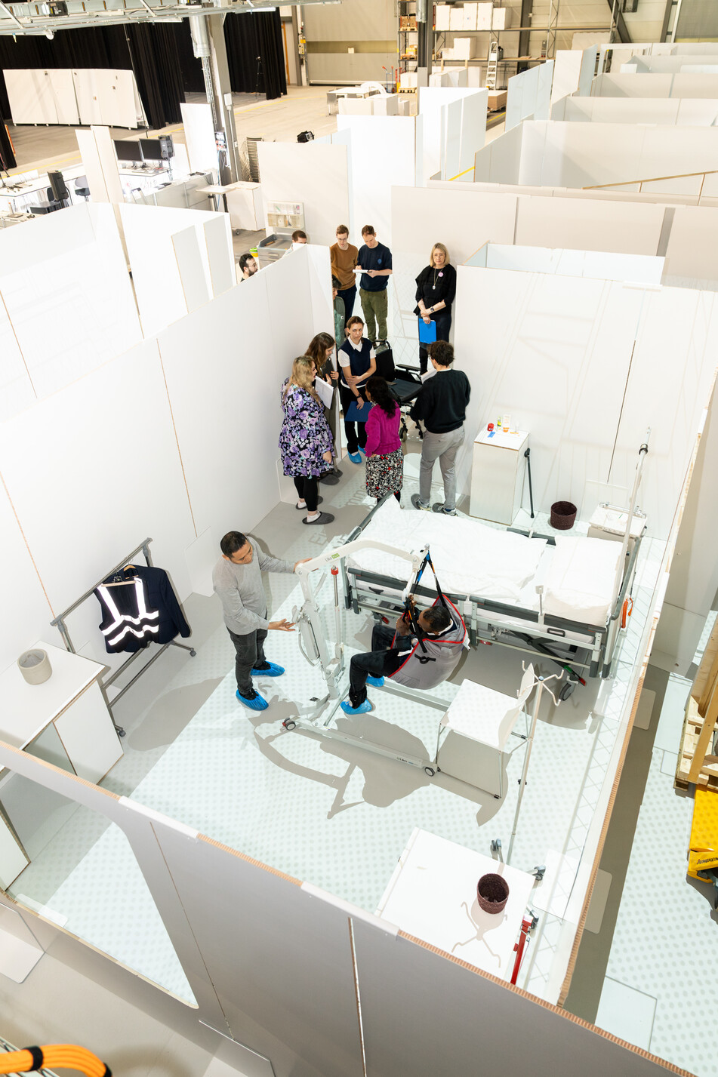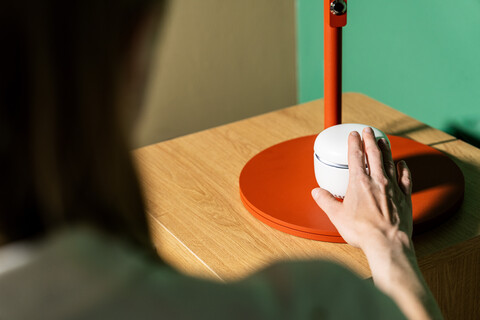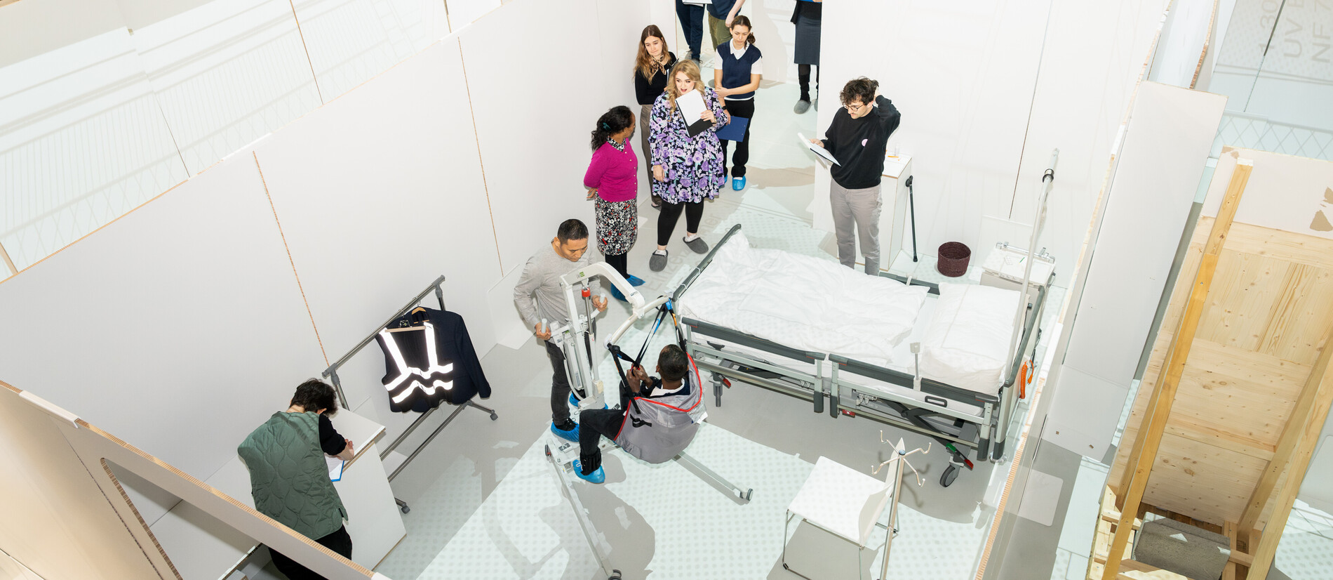
New residential home Humanitas Stiftung
Checking the accessibility and ergonomics of working conditions
Translated with DeepL.
The Humanitas Stiftung in Horgen is planning to build a new residential home. In order to ensure that it optimally meets the requirements of the residents and care staff, parts of the new building are being reviewed as part of a simulation workshop with the client's representatives, the architects and users.
The Humanitas Stiftung residential home in Horgen, which is over 100 years old and a listed building, is not barrier-free in parts. This has an impact on the everyday lives of the current 26 residents and the working conditions of the care staff. The foundation is planning a larger and barrier-free new building for 44 residents by the end of 2027.
The project is about to be put out to tender. To ensure that the new building is optimised, the client's representative body has commissioned SCDH to conduct a one-day simulation workshop. The focus is on safe and efficient work processes, the well-being of the residents and carers as well as maximising the residents' autonomy and preserving their privacy. On the extended reality simulation area, representatives of the foundation, the client's representative body and the architectural firm, accompanied by the SCDH team, tested two routine scenarios for the showers/toilets and the care bathroom as well as a logistics scenario in the corridors and in the bed lift.
The simulations identify various important spatial challenges. Common usage scenarios for the showers/toilets and the care bathroom highlight the difficulties and enable the direct conversion of the equipment. In the corridors, key details regarding the direction of door opening and maintaining privacy in the residents' rooms are recognised. The need for well thought-out storage space solutions for residents' personal belongings and care products, as well as their accessibility for residents and carers, was also discussed intensively.
The participatory approach with the involvement of users proved to be extremely valuable in the project. Spatial challenges that are not visible in two-dimensional plans could be identified and discussed with carers using the three-dimensional simulation with realistic scenarios. This now makes it possible to revise the plans and thus avoid costly subsequent adjustments over several floors.
Output category
Project
Area of activity
Objects and environment
Offering
Testing
Infrastructure
Simulation area

