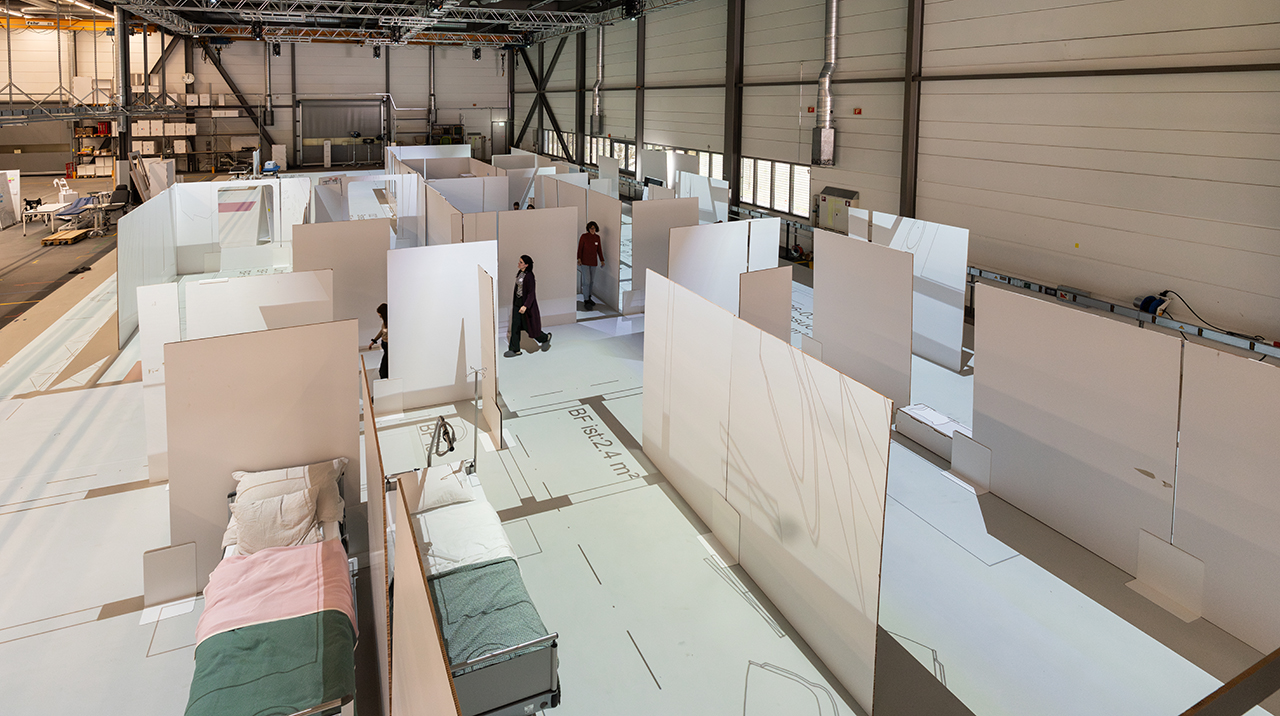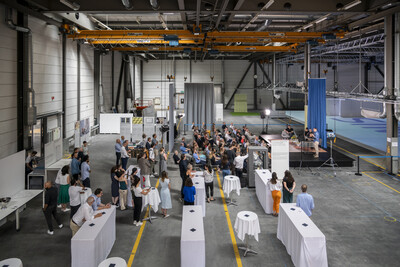Optimise spaces and processes on our 1:1 scale simulation area.
Our service include
Simulations workshops
New and renovated buildings have to meet high standards. The Extended-Reality Simulation Area provides a planning platform. Floor plans are projected onto the floor in their original size, walls are built out of cardboard and rooms are furnished. In the simulation workshops, the plans can be tested with all users. Experts lead the workshops and provide scientific input.

Team
We have many faces: architect, product designer, neuroscientist, industrial designer, carpenter, IT-specialist, biologist, economist or social scientist. This diverse mix of expertise makes the SCDH a unique center of excellence for design research in the health sector.

Dr. Minou Afzali
Extended Management / Head of Research

Holger Litzenburger
Extended Management / Head of Business and Finance

Yvonne Uhlig
Extended Management / Head of Communication and Marketing

01/03
Dr. Minou Afzali
Extended Management / Head of Research
Minou is a university-trained product designer who holds a doctoral degree from the Institute for Social Anthropology of the University of Bern and researches and teaches at the Bern Academy of the Arts as a professor for social design in the field of design and health. Her passion for interdisciplinary design research in the health sector also guides her work at the SCDH and as a member of its scientific board.
+41 58 414 40 01
minou.afzali@scdh.ch
02/03
Holger Litzenburger
Extended Management / Head of Business and Finance
As a business manager with an MBA from the University of Stuttgart, Holger coordinates financial activities at the SCDH and ensures that the Centre will stay on the right track as it moves forward as an enterprise, with market analyses and the business plan.
+41 58 414 40 04
holger.litzenburger@scdh.ch
03/03
Yvonne Uhlig
Extended Management / Head of Communication and Marketing
Yvonne is a biologist, a graduate of the Zurich University of the Arts and a communications specialist. With her experience in corporate communications at universities, research institutes and NGOs, she ensures that the SCDH projects a clear identity, styled just right.
+41 58 414 40 11
yvonne.uhlig@scdh.ch





